Roller Blinds
Measuring for your new blinds is easier than you might think! All you have to do is follow our simple tips, double-check everything you do, and set aside some time to do it. Happy measuring!
Standard Windows
Inside Mount
Measure the full width and height of the recess [the size of the hole if you like] and we will make the appropriate deductions to ensure a perfect fit.
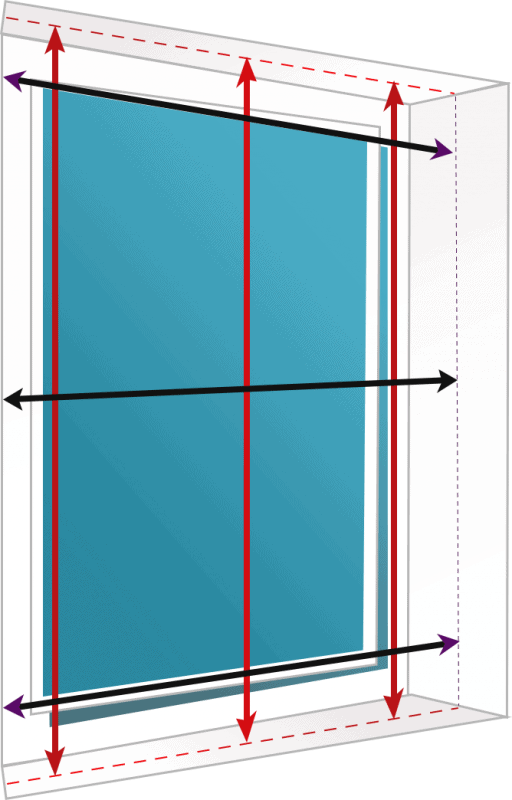
- Measure in 3 places for both the width and the drop. For the width, compare the measurement at the top of the recess with the smallest of the measurements you’ve taken – if the difference between those is less than 0.984 inches, use the measurement at the top of the recess. If it is not, use the smallest
- Don’t make any deductions, we’ll deduct from the width to ensure your blind fits perfectly (0.118 inches for standard & double rollers, 0.394 inches for Enjoy & Illusion).
- Use a metal tape measure, cloth ones can stretch and give you inaccurate measurements
Outside Mount
Measure the full width and height of the recess [the size of the hole if you like] and add a little extra to the top and to each side, we will make the blind to the size you specify with no deductions
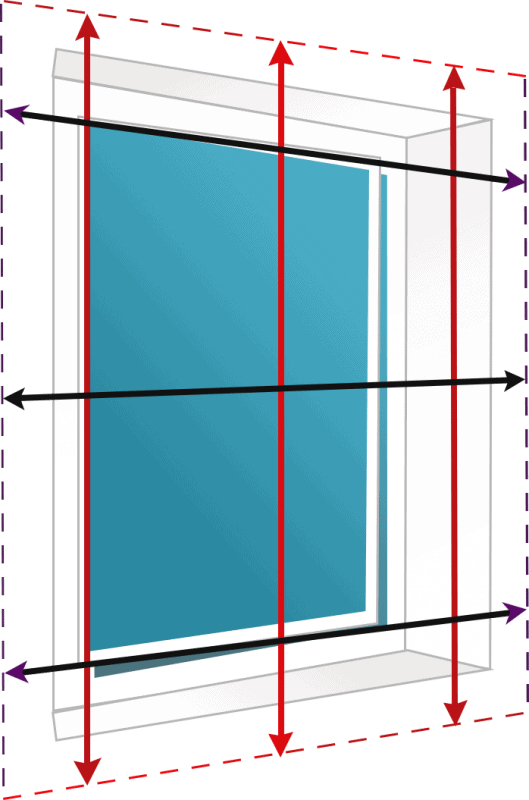
- To minimize light leakage we recommend that the blind overlaps the window recess by at least 2.756 inches at the top and 1.969 inches each side
- The overlap at the bottom of the blind is a matter of personal choice but please take into account obstacles such as radiators
Other Windows
Part-tiled recesses
If you have tiles part-way up your recess (often the case in kitchens and bathrooms) then the space between them is most likely to be the narrowest point in the recess.
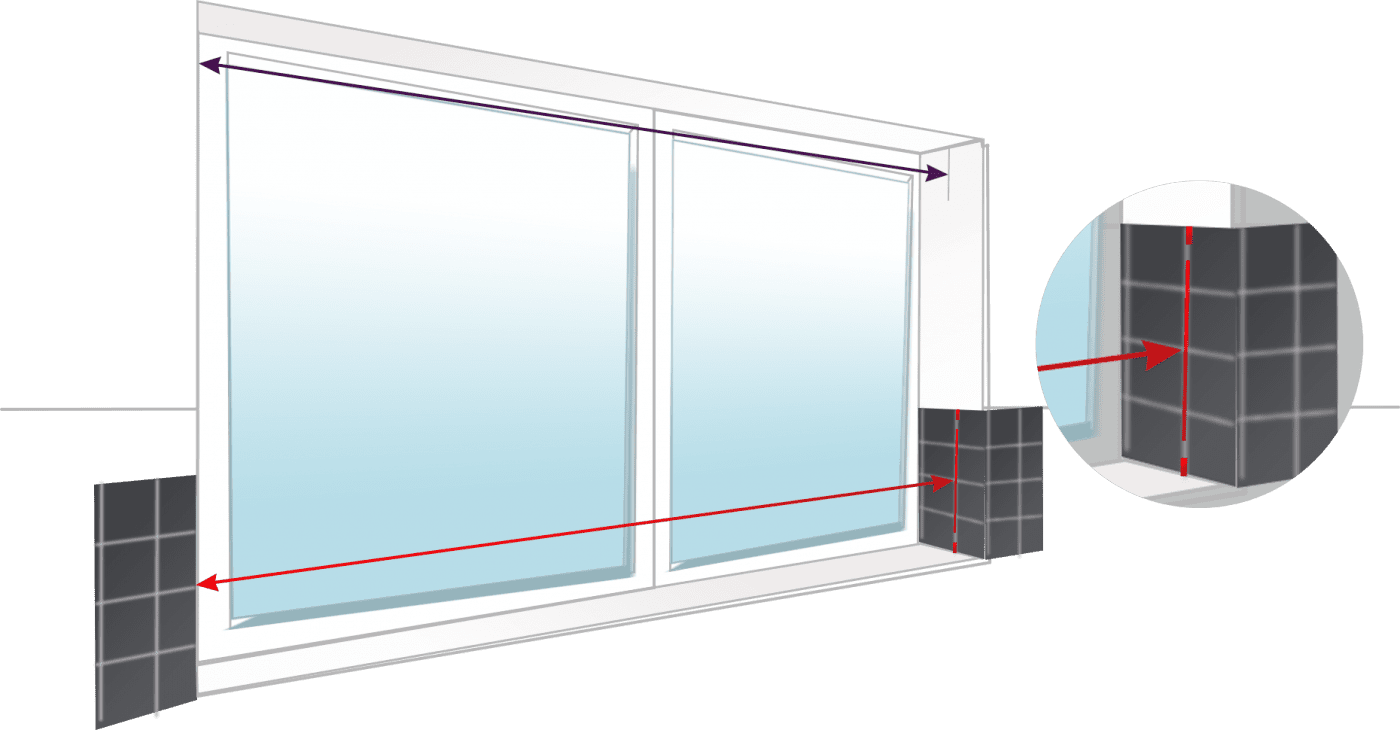
Measure at the top of the recess and between the tiles. Compare the two measurements; if the difference is less than 0.984 inches, use the measurement from the top of the recess.
If it is not, use the width between the tiles. You will need to top-fix or face-fix your blind if this is the case.
If it is not, use the width between the tiles. You will need to top-fix or face-fix your blind if this is the case.
Bay windows, half-bays & L-shaped windows
We have some handy guides already put together especially for roller blinds in bay windows, click on the links below to take a look!
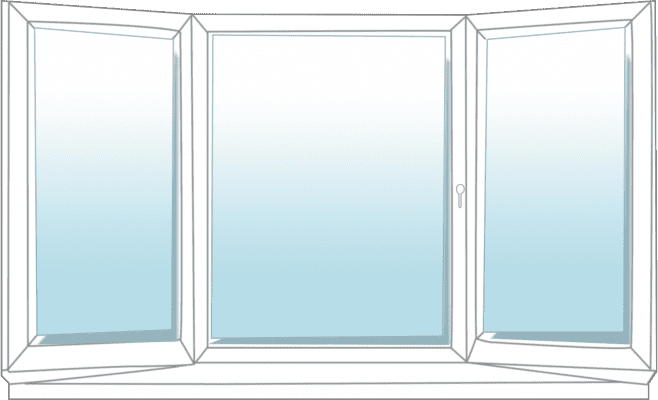
Angled bay windows
You can use these same guides for angled half-bay windows, it’s the same principle.
Square bay windows
You can use these same guides for L-shaped windows, it’s the same principle
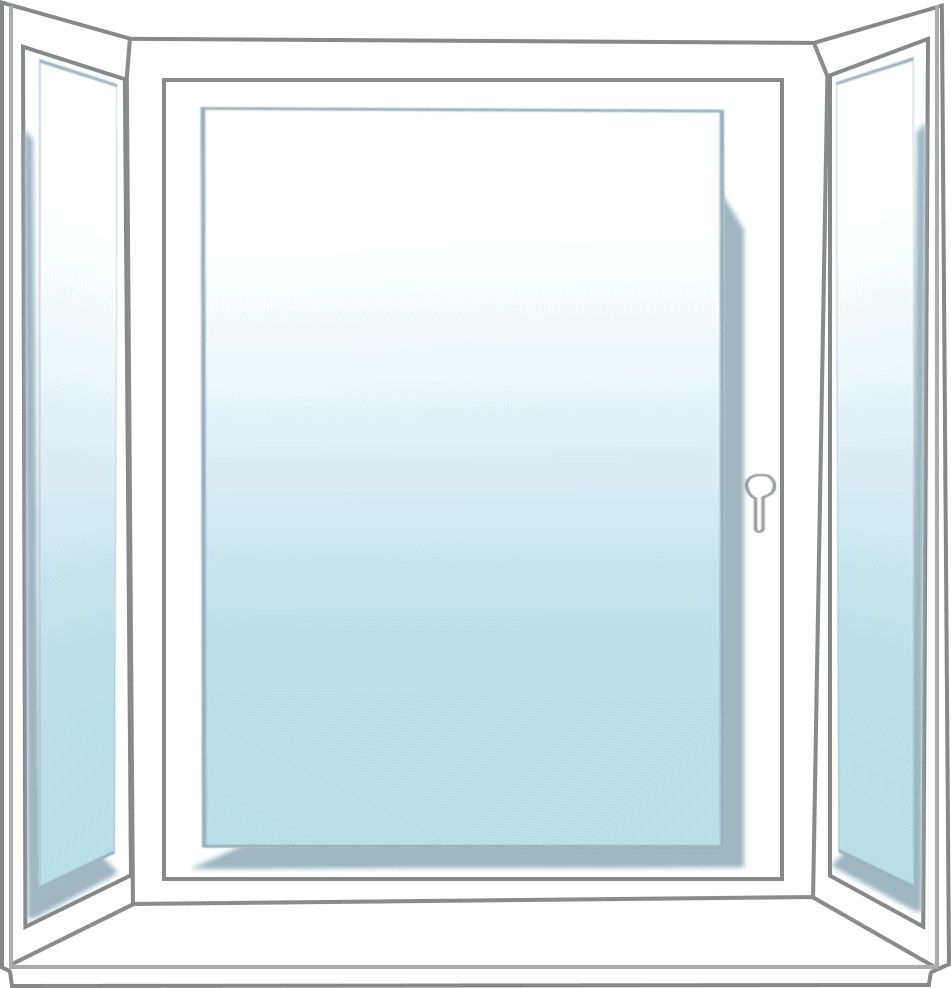
Unique Features
When you choose exact fitting for a roller blind you are given two further options, either fabric width or bracket-to-bracket width (these options are not available for Enjoy or Illusion roller blinds).
Fabric Width
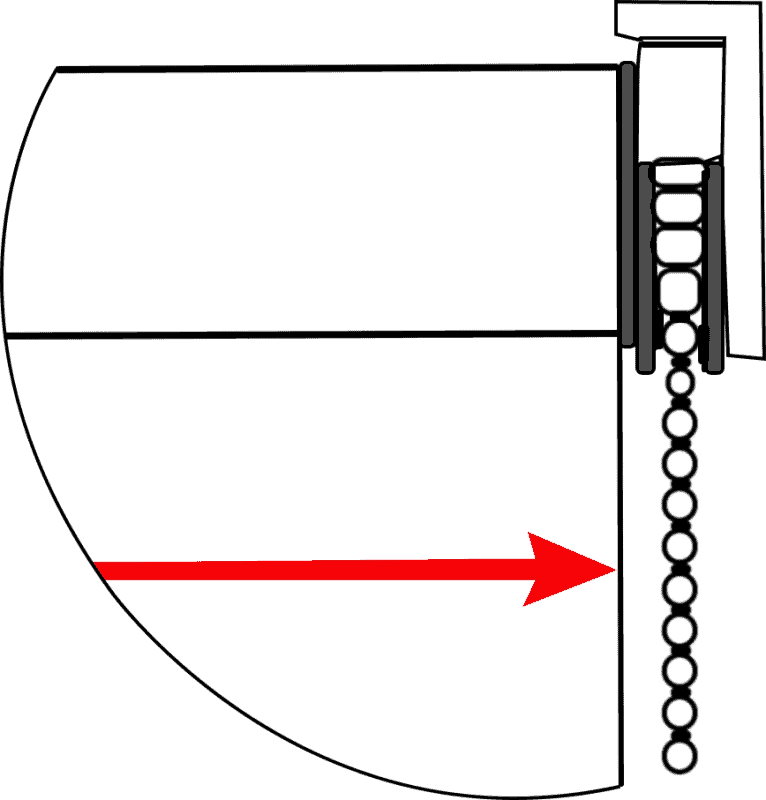
Fabric width is exactly as it sounds, the width of the fabric itself. We don’t recommend measuring for fabric width if you’re fitting the blind inside a recess.
Bracket-to-Bracket Width

Bracket-to-bracket width is the full width of the blind including the fittings. This is approximately 1.378 inches wider than the width of the fabric.
Vertical Blinds
Standard Windows
Recess Ftting
Measure the full width and height of the recess [the size of the hole if you like] and we will make the appropriate deductions to ensure a perfect fit.

- Measure in 3 places for both the width and the drop, use the smallest measurement
- Don’t make any deductions, we’ll deduct 0.394 inches from the width and 0.591 inches from the drop to ensure your blind fits perfectly
- Use a metal tape measure, cloth ones can stretch and give you inaccurate measurements
Exact fitting
Measure the full width and height of the recess and add a little extra to the top and to each side, we will make the blind to the size you specify with no deductions.

- To minimize light leakage we recommend that the blind overlaps the window recess by at least 2.756 inches at the top and 1.969 inches each side
- The overlap at the bottom of the blind is a matter of personal choice but please take into account obstacles such as radiators
Other Windows
Part-tiled recesses
If you have tiles part-way up your recess (often the case in kitchens and bathrooms) then the space between them is most likely to be the narrowest point in the recess.

Measure between the tiles to ensure your blind will fit.
Bay windows, half-bays & L-shaped windows
Here are some handy images already put together especially for vertical blinds in bay windows.

Angled bay windows
You can use these same image for angled half-bay windows, it’s the same principle.
Square bay windows
You can use this same image for L-shaped windows.

Wood, Faux-Wood & Aluminum Venetian Blinds
Standard Windows
Recess Fitting
Measure the full width and height of the recess and we will make the exact deductions to ensure a perfect fit.

- Measure in 3 places for both the width and the drop, use the smallest measurement.
- Don’t make any deductions, we will deduct 0.394 inches from the width to ensure your blind fits.
- Use a metal tape measure, cloth ones can stretch and give you inaccurate measurements.
Exact fitting
Measure the full width and height of the recess and add a little extra to the top and to each side, and we’ll make the blind to the size you specify with no deductions.

- To minimize light leakage we recommend that the blind overlaps the window recess by at least 2.756 inches at the top and 1.969 inches each side
- The overlap at the bottom of the blind is a matter of personal choice but please take into account obstacles.
Other Windows
Part-tiled recesses
If you have tiles part-way up your recess (often the case in kitchens and bathrooms) then the space between them is most likely to be the narrowest point in the recess.

Measure between the tiles to ensure your blind will fit. You will need to top-fix or face-fix your brackets in this case.
Bay windows, half-bays & L-shaped windows
We have some handy guides already put together especially for wooden blinds in bay windows, click on the links below to take a look!

Angled bay windows
You can use these same guides for angled half-bay windows, it’s the same principle.
Square bay windows
You can use these same guides for L-shaped windows, it’s the same principle



